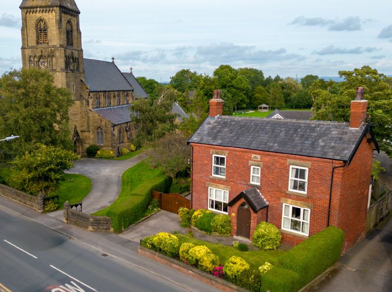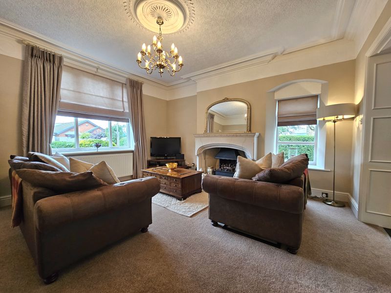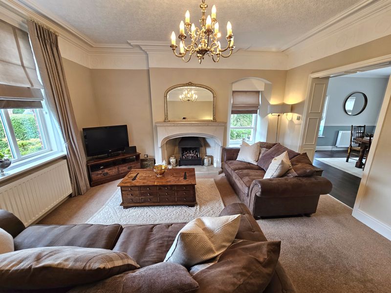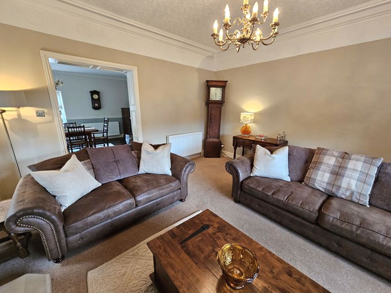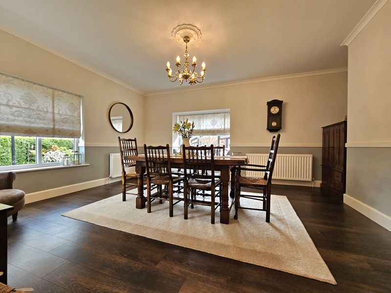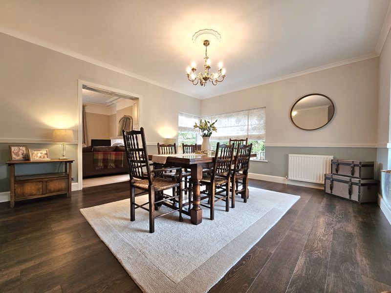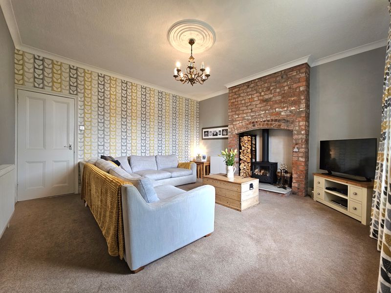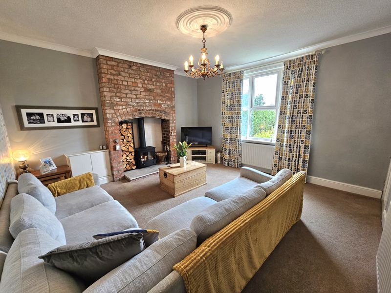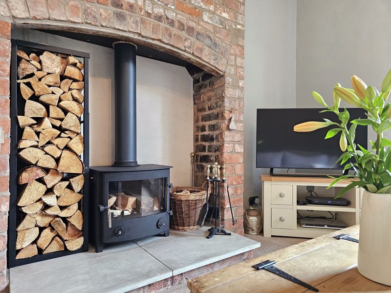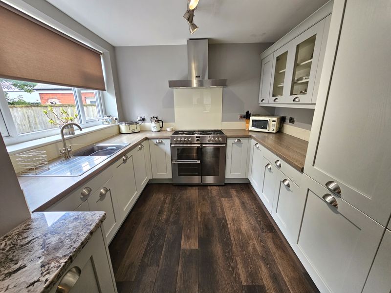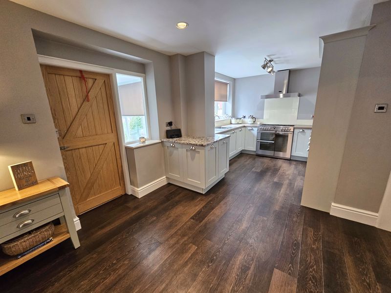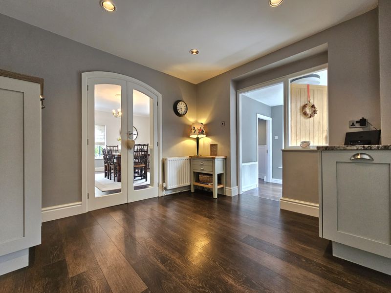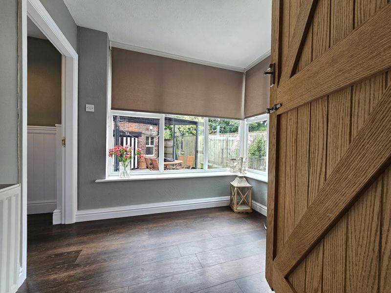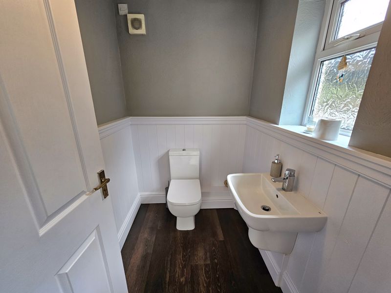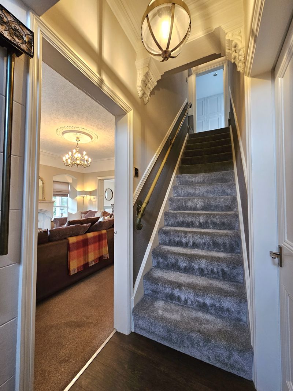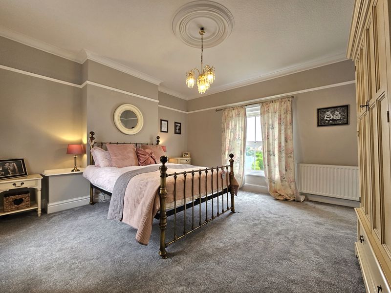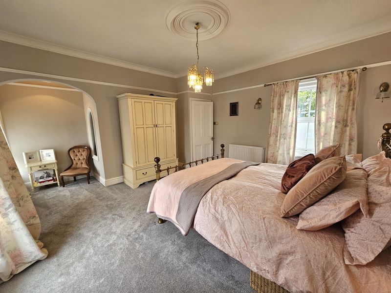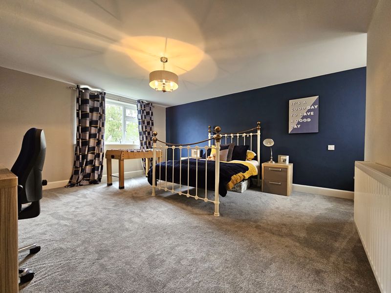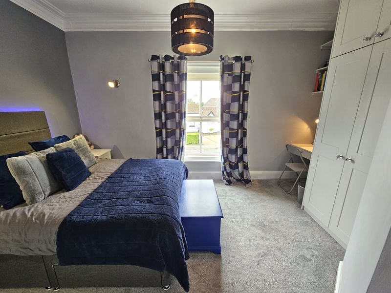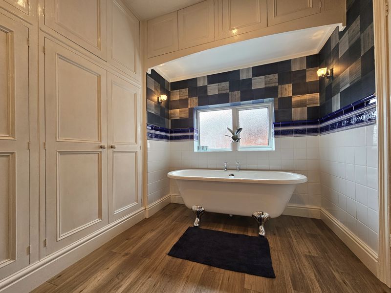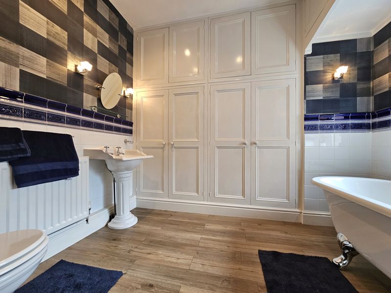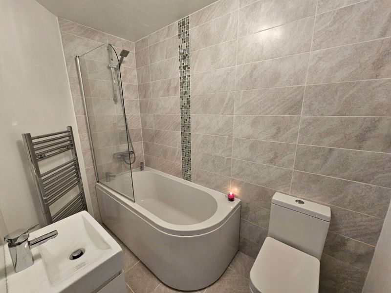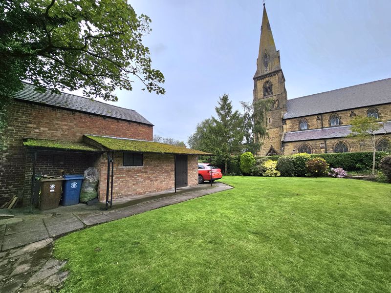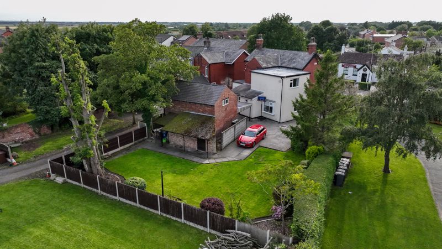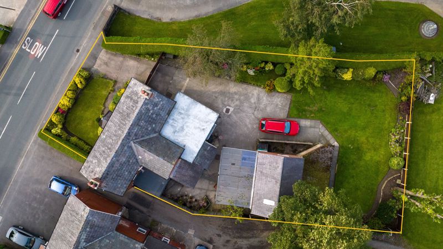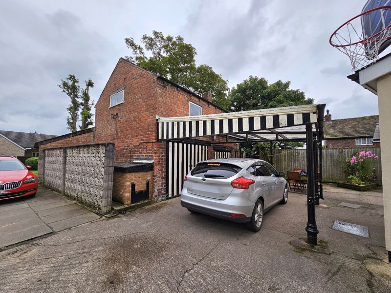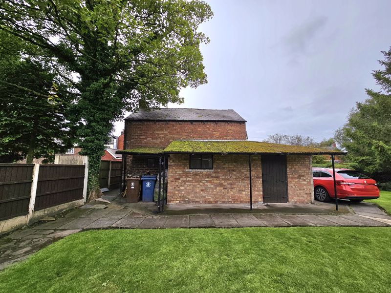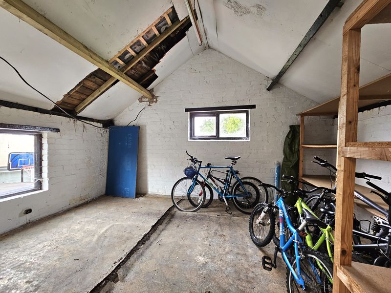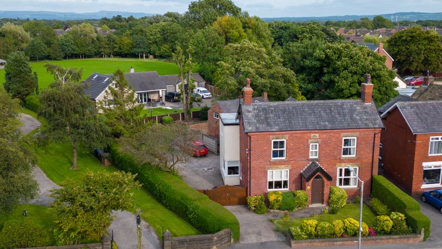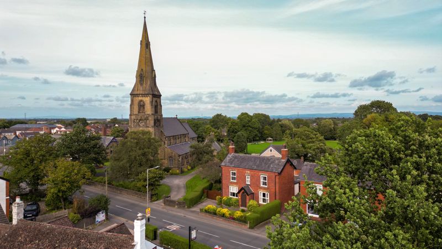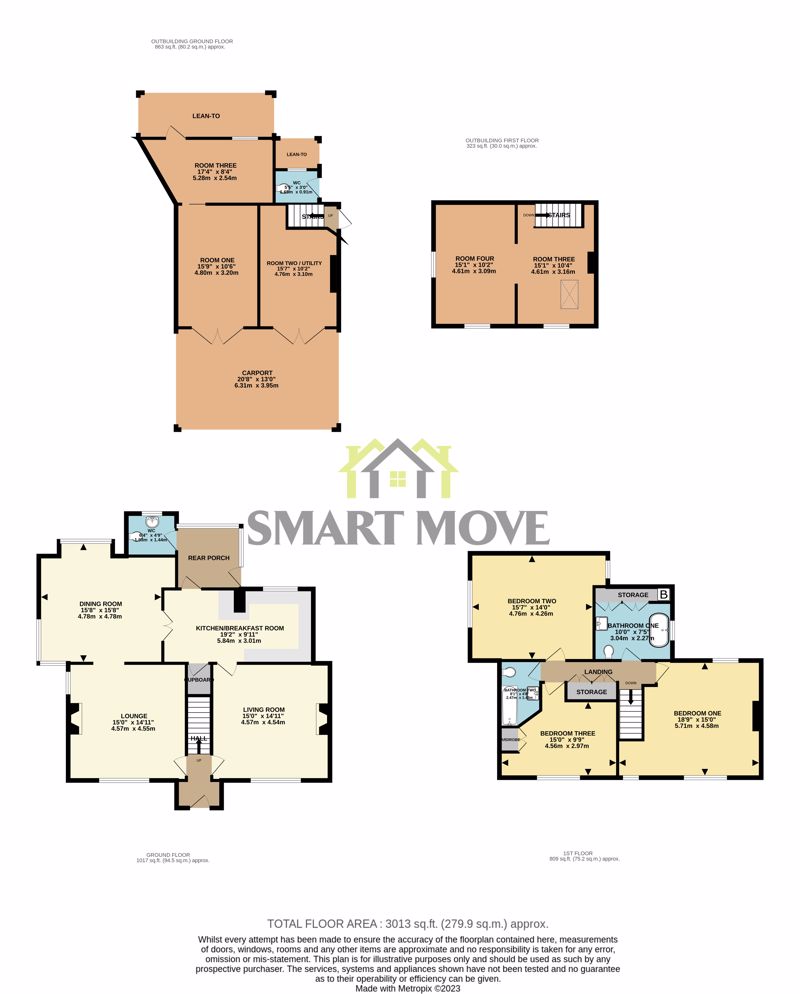Church Road Tarleton, Preston £550,000
Please enter your starting address in the form input below. Please refresh the page if trying an alernate address.
- Double Front Detached Family Home c. 1890
- Two Storey Detached Outbuilding to the Rear
- Generous Plot of Around 0.2 Acres
- Three Spacious Reception Rooms
- Modern Kitchen Breakfast Room
- Three Double Bedrooms
- Two Bathrooms to the First Floor plus Ground Floor WC
- Driveway & Car Port for Off Road Parking
- Mature Front & Rear Gardens
- GCH, UPVC DG, Council Tax F & EPC D
*Double Front Detached Family Home c. 1890 *Two Storey Detached Outbuilding with Potential for Conversion to Annex or WFH Space (STPP) *Generous Plot of Around 0.2 Acres *Three Spacious Reception Rooms *Modern Kitchen Breakfast Room *Three Double Bedrooms *Two Bathrooms to the First Floor plus Ground Floor WC *Driveway & Car Port for Off Road Parking *Mature Front & Rear Gardens *GCH, UPVC DG, Council Tax F & EPC D
The Property
Manor View is regarded locally as an iconic home and is easily recognisable to anyone whom has passed through Tarleton village, due to its picturesque traditional façade and also due to its close proximity adjacent to Tarleton Holy Trinity Church, giving it a pretty outlook which has remained unwavering for decades. This detached double fronted home is presented to a high standard throughout, with viewing in person sure to impress, whilst there is also oodles of potential within the detached two storey outbuilding to the rear, making this a home that you can grow with. Viewing is by appointment only via Smart Move, so enquire now before this one-off property is snapped up.
The Layout
The internal layout of the property spans over 1,800 sq ft (excluding the outbuilding) and in brief includes: entrance vestibule and hallway with staircase leading to the first floor, living room with feature log burner stove, lounge with feature gas fire and open plan arch to the dining room, open plan breakfast kitchen, rear porch, ground floor WC, first floor landing with built in storage, three double bedrooms and two first floor bathrooms completes the accommodation. To the rear is the brick built two storey detached outbuilding, which has three ground floor rooms, plus a outside WC and attached car port cover and a staircase leading to the first floor, where there are two further useful rooms. The outbuilding has amazing potential for conversion (subject to relevant permissions) as it could potentially be a "granny" / teenagers annex or excellent work from home space, making it suitable for several buyers needs.
Exterior
The property sits with a generous and well established garden plot, with the majority of the gardens being to the rear. To the front is a small lawned garden with low level walled perimeter and well stocked planted flower beds bordering. Off road parking leads from the front and down the left-hand side of the property, allowing for ample off road parking for a number of vehicles. The rear garden is lawned with mature plants, trees and shrubs surrounding in abundance. Located to the rear also is the brick built outbuilding with patio area in front as well as an attached car port for additional parking.
About the Local Area
Tarleton is a village situated in the Lancashire mosslands north east of Southport, and to the south west of Preston, in North West England. The village is known for farming due to its rich soil quality. The River Douglas runs northwards to the east of the village, as does the Leeds Liverpool Canal. Within the village itself are a fantastic array of boutique independent shops, hairdressers, beauticians, takeaways and gift shops, as well as larger chains such as Aldi, Co-op and Spar, making this property within only a short distance of all local amenities.
| Name | Location | Type | Distance |
|---|---|---|---|

Preston PR4 6UQ



