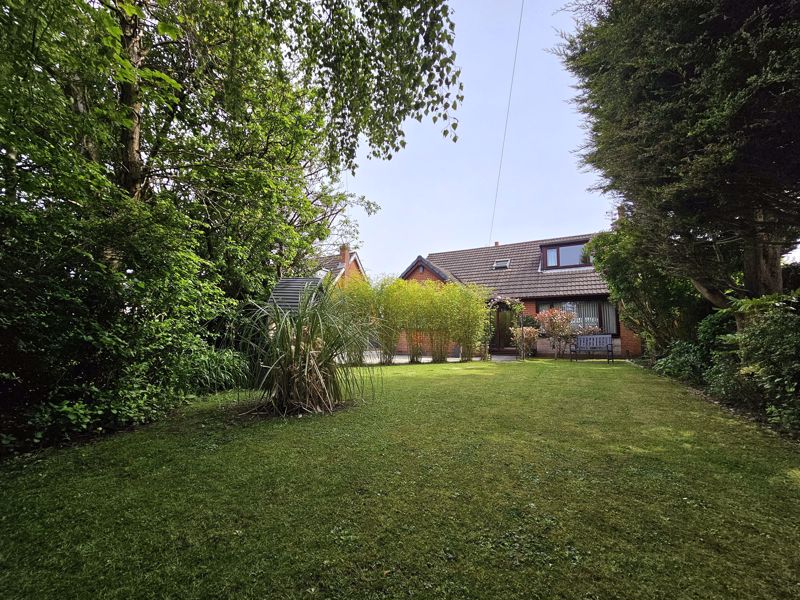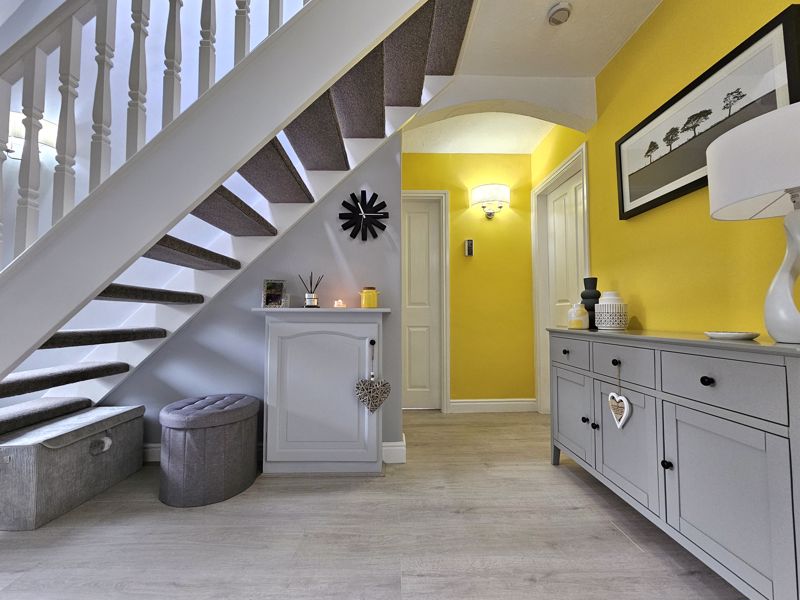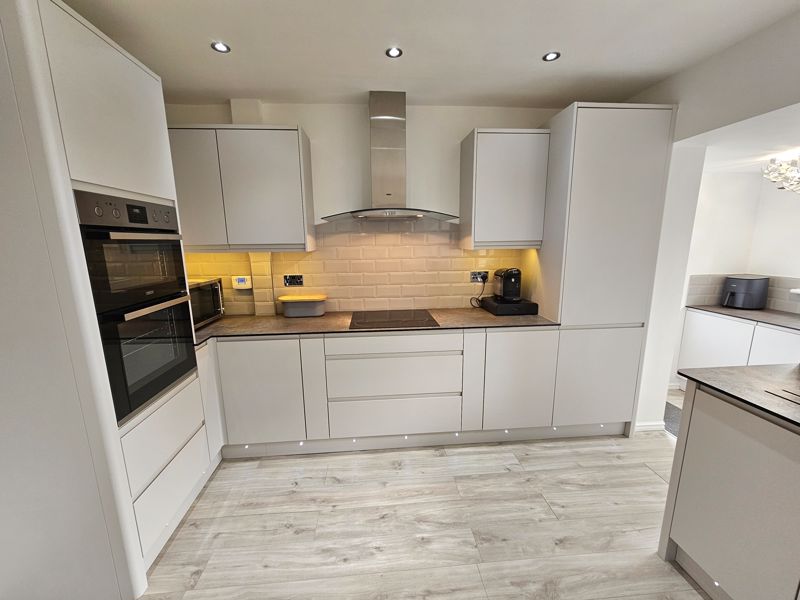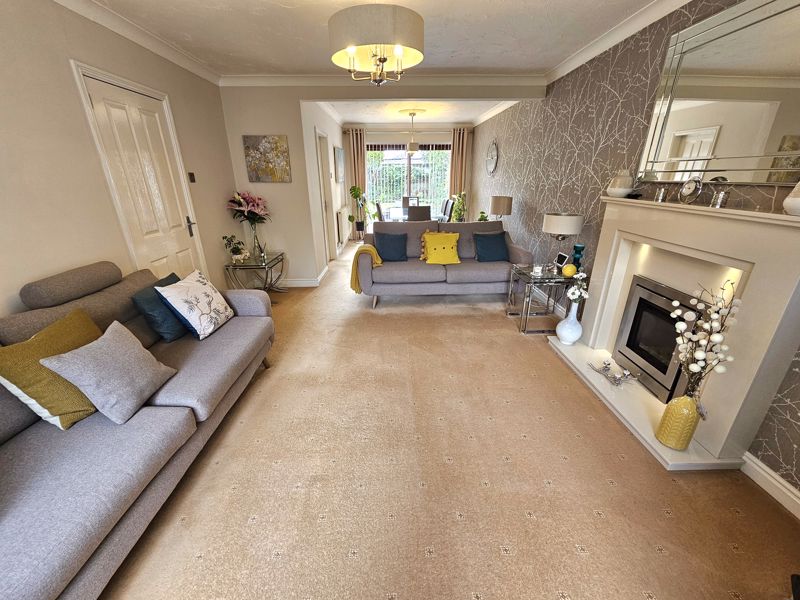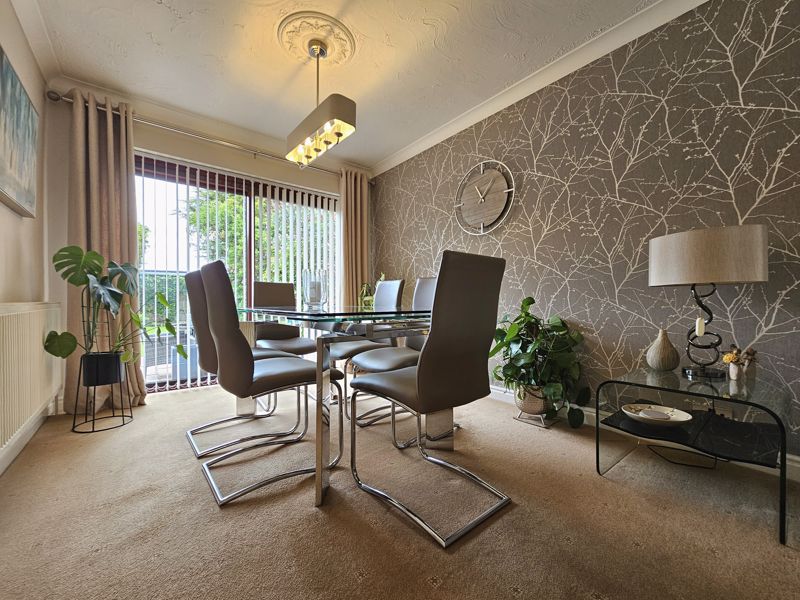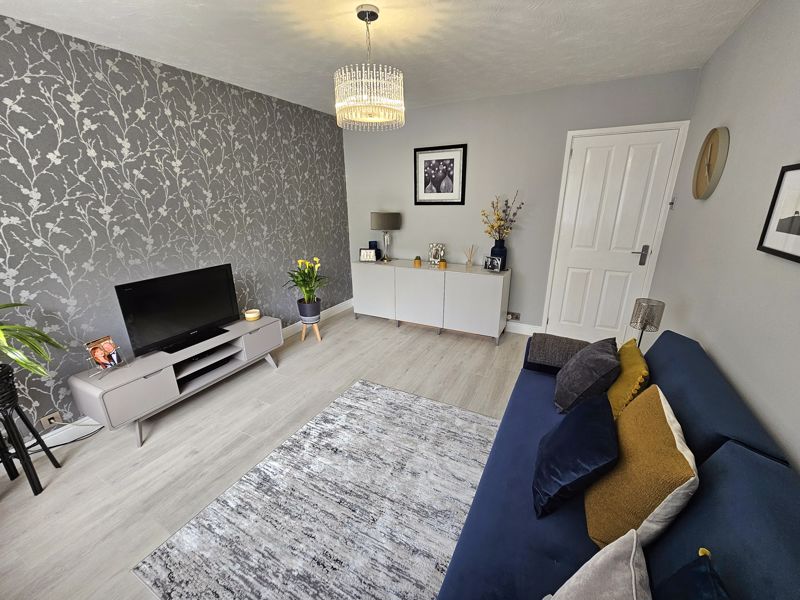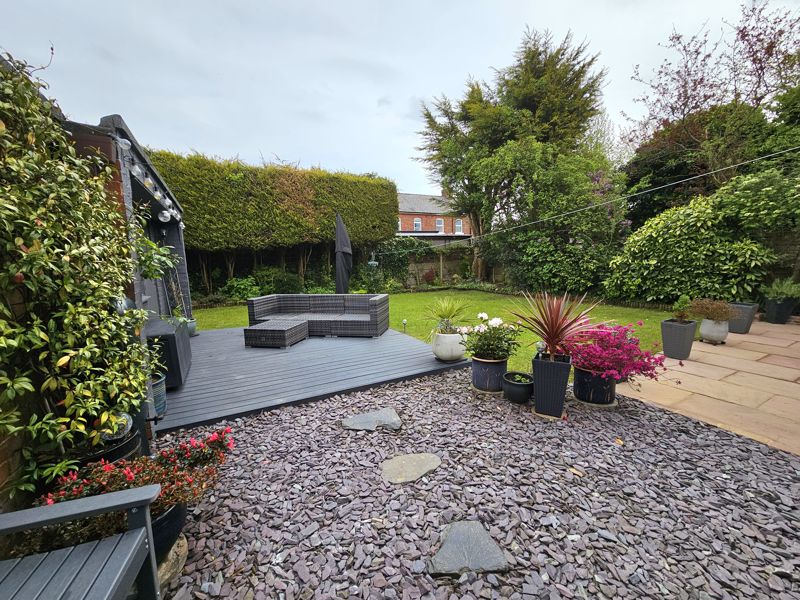Howard Drive Tarleton, Preston £390,000
Please enter your starting address in the form input below. Please refresh the page if trying an alernate address.
- Show Home Standard of Presentation Throughout
- Detached Dormer Style Home
- Flexible to be used as 2, 3 or 4 Bedrooms (ALL DOUBLES)
- Open Plan Lounge & Dining Room
- Modern Fitted Kitchen & Utility
- Bathrooms to the Ground & First Floors
- Detached Single Garage & Generous Driveway for 4+ Cars
- Largest Plot on the Road
- Mature Gardens to the Front & Rear
- UPVC DG, GCH (New Boiler in 2021,) Council Tax E & EPC - C
*Show Home Standard of Presentation Throughout *Detached Dormer Style Home *Flexible to be used as 2, 3 or 4 Bedrooms (ALL DOUBLES) *Open Plan Lounge & Dining Room *Modern Fitted Kitchen & Utility *Bathrooms to the Ground & First Floors *Detached Single Garage & Generous Driveway for 4+ Cars *Largest Plot on the Road *Mature Gardens to the Front & Rear *UPVC DG, GCH (New Boiler in 2021,) Council Tax E & EPC - C
The Property
Few properties manage to maintain a show home quality of presentation, whilst still feeling homely, this is such a lovely property. Modernised and well loved by the current owners for over 20 years, this deceptively spacious dormer style home is flexible to be used as 2, 3 or 4 bedrooms, as there are 2 to the first floor and 2 to the ground floor which could also be used as reception rooms (as the current owners do,) making this superb property equally suited to families and couples alike.
The Accommodation - Ground Floor
The ground floor layout of the property in brief includes: Front porch which leads to the spacious entrance hall, open plan lounge and dining room, with patio doors in the dining room out to the rear garden. A remote controlled living flame gas fire in the lounge, high spec. modern fitted kitchen boasting a comprehensive array of fitted eye and base level wall units on four sides. An open doorway to the matching utility, which in turn has an external door for easy access to the rear garden. A three piece ground floor bathroom, sitting room / bedroom three, reception room / bedroom four, complete the ground floor of the property.
The Accommodation - First Floor
To the first floor is a central landing with Velux rooflight to the front elevation and an open plan study / desk area, the first floor bathroom and bedrooms one and two, both of which have fantastic fitted storage and wardrobes, as well as access to a boarded walk in loft/storage area, in the back bedroom, and an airing cupboard in the front bedroom, with hot water cylinder and shelving.
Exterior - Front
The plot totals around 0.13 acres and as the property sits centrally within the plot, it benefits from equally large gardens to both the front and rear. The front garden offers a generous lawned garden which is screened from view by a well established perimeter of numerous trees and shrubs, meaning that a simple drive-by shall in no way do justice to what lies beyond its mature borders. Also to the front is a generous driveway, large enough to accommodate at least 4 cars, there is also the detached single garage, located at the end of the driveway.
Exterior - Rear
The rear garden is a real haven and boasts a paved sun terrace, as well as a slate chipped patio space and a decked seating area, beyond which is the mature lawned garden. Surrounding the rear garden are many plants, trees and shrubs, making the property quite private, as well as a useful garden store for additional storage to the garage. There is also an additional concrete storage unit.
About the Local Area
Tarleton is a village situated in the Lancashire mosslands north east of Southport, and to the south west of Preston, in North West England. The village is known for farming due to its rich soil quality. The River Douglas runs northwards to the east of the village and can be accessed along a public footpath, as does the Leeds Liverpool Canal. Within the village itself are a fantastic array of boutique independent shops, hairdressers, beauticians, takeaways and gift shops, as well as larger chains such as Aldi, Co-op and Spar, making this property within a "stones throw" of all local amenities.
| Name | Location | Type | Distance |
|---|---|---|---|

Preston PR4 6DA


